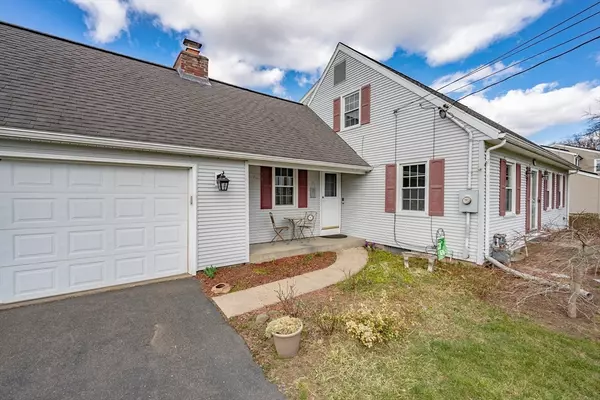$425,000
$425,000
For more information regarding the value of a property, please contact us for a free consultation.
4 Beds
2 Baths
2,597 SqFt
SOLD DATE : 04/30/2024
Key Details
Sold Price $425,000
Property Type Single Family Home
Sub Type Single Family Residence
Listing Status Sold
Purchase Type For Sale
Square Footage 2,597 sqft
Price per Sqft $163
MLS Listing ID 73214064
Sold Date 04/30/24
Style Cape
Bedrooms 4
Full Baths 2
HOA Y/N false
Year Built 1966
Annual Tax Amount $5,296
Tax Year 2024
Lot Size 0.340 Acres
Acres 0.34
Property Description
Highly sought after West Side location is where you'll find this well maintained 4 bedroom Cape! Great family neighborhood with enough space inside and outside for all you need... amazing fenced yard with a beautiful 16x32 inground pool, patio (2019 apo) and a screened porch off the family room overlooking the yard. Upon entering you'll find a cozy family room with brick, gas fireplace which opens to the kitchen offering gorgeous, cherry cabinets, granite counters, breakfast bar & appliances to remain. Dining room has hardwood floors, spacious living rm, 1st floor bedroom/office and full bath complete the first floor. Upstairs a full bath & 3 spacious bedrooms all with hardwood floors. You'll appreciate the large basement with playroom, hobby/craft room etc. Laundry rm, workshop and mechanicals are separate. Extra features...windows & doors(2008 apo), on demand water heater(2020 apo), electrical panel (2006 apo), irrigation system throughout yard, 13x16 shed.
Location
State MA
County Hampden
Zoning res
Direction Dewey St to Paucatuck Rd to Squassick
Rooms
Family Room Ceiling Fan(s), Flooring - Wall to Wall Carpet, Deck - Exterior
Basement Full, Finished, Interior Entry, Bulkhead, Concrete
Primary Bedroom Level First
Dining Room Flooring - Hardwood
Kitchen Flooring - Stone/Ceramic Tile, Countertops - Stone/Granite/Solid, Breakfast Bar / Nook, Cabinets - Upgraded, Recessed Lighting
Interior
Interior Features Play Room
Heating Forced Air, Natural Gas
Cooling Central Air
Flooring Tile, Carpet, Hardwood, Laminate
Fireplaces Number 1
Fireplaces Type Family Room
Appliance Tankless Water Heater, Range, Dishwasher, Disposal, Refrigerator
Laundry Dryer Hookup - Electric, In Basement
Exterior
Exterior Feature Porch - Screened, Patio, Pool - Inground, Storage, Sprinkler System, Fenced Yard
Garage Spaces 2.0
Fence Fenced/Enclosed, Fenced
Pool In Ground
Community Features Shopping, Park, Golf, Conservation Area, Highway Access, House of Worship, Public School, University
Roof Type Shingle
Total Parking Spaces 6
Garage Yes
Private Pool true
Building
Lot Description Level
Foundation Concrete Perimeter
Sewer Public Sewer
Water Public
Architectural Style Cape
Others
Senior Community false
Read Less Info
Want to know what your home might be worth? Contact us for a FREE valuation!

Our team is ready to help you sell your home for the highest possible price ASAP
Bought with Tori Denton • Coldwell Banker Realty - Western MA






